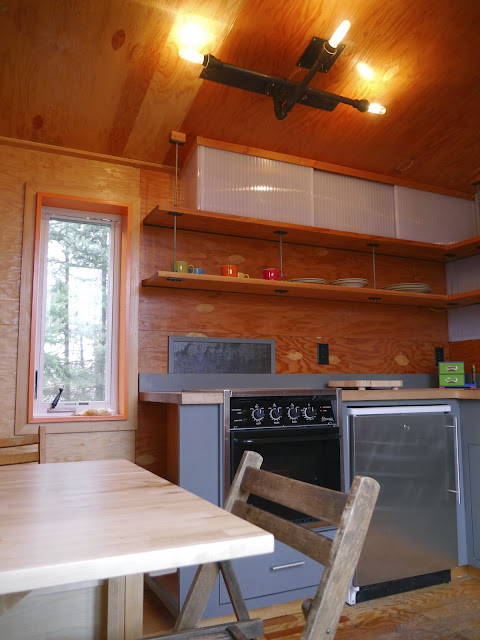All photos by Derek "Deek" Diedricksen
This house, designed by students at the Yestermorrow Design School in Warren, VT, features a 5' by 6' wet bath and composting toilet set-up, 10' ceilings at its one-pitch peak, and a decent bit of clever storage.
Above: Threaded rods hold up the open-display kitchen shelving
This bookshelf is slightly inset into the wall cavity to save space
An Ikea double-folding table, with storage drawers
Custom hardware for the bathroom's sliding wall/door
Again, there's a video tour of this on the way soon....
IF YOU MISSED OUR LAST TWO VIDEOS....
and please subscribe at www.youtube.com/relaxshacksDOTcom













