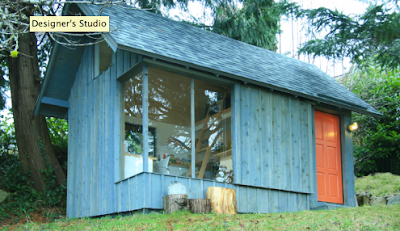VERY SOON, we'll be announcing our initial list of speakers for our 6th HANDS-ON Relaxshacks.com Tiny House Building and Design Workshop- THREE DAYS of camping, building, bonfire discussions, and more! It'll be just outside Wilmington, NC.... co-hosted by myself and Steven Harrell of www.tinyhouselistings.com! Steven has some great demos planned too- a rocket stove we'll build, a propane tank wood stove, and lots more. Kidcedar at gmail.com if you might be interested. We'll have the full-out poster, and info real soon! April 11-13th, 2014
----------------
DESIGN STUDIO FOR A CHILDREN'S ILLUSTRATOR
LOVE this one, from the orange door, to the sliding wall that protects/covers the front windows. Its such a light, airy, and inspiring little cabin, one perfect for inspiration when it comes to its intended purpose- a design studio for a woman who illustrates children's books. It could make for a great tiny house too. Photo-wise, I haven't found anything showing a bathroom, but you can see a ladder going to what I'd assume would be a sleep loft.
It was designed by Riley McFerrin and Hinterland Design Studios from Canada (Vancouver area), and here's what they had to say about this project:
"When a children's book designer needed a workspace that was separate from the main house. The challenge was to replace the existing shed, located at the top of a steep hill, with a small studio that used its exact footprint. The homeowner wanted the studio to be small but airy, bright but cozy, inspirational yet modest. But most importantly, modern yet in keeping with the rustic charm of the country. Within a one-month schedule, and a very modest budget, Riley McFerrin and Hinterland Design Studio was able to do a complete demo of the existing shed, and provided design-build from the ground up with a new foundation, framing and finishes, new utilities, custom-built workspaces and interior millwork. They were able to incorporate salvaged windows, siding and doors, and repurposed timbers for interior shelving and storage. The studio, tucked into the trees, provides expansive views of the ocean through large windows that inject light into the space and provide inspiration."
-from www.HinterlandDesign.com
-Derek "Deek" Diedricksen
IF YOU MISSED OUR RECENT STRING OF VIDEOS.... HERE'S ONE OF 'EM....




