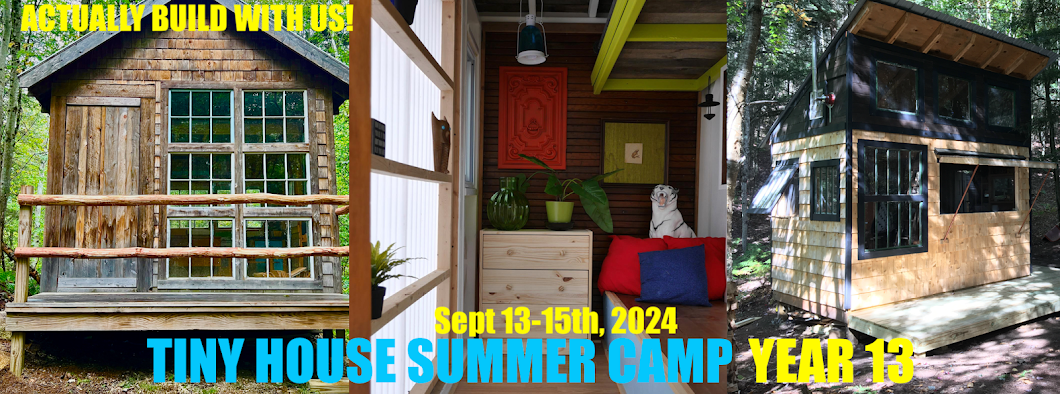"The Darrington" is the name of this cabin that I designed. Its name is a nod to Kevin Harrington of www.CozyHomePlans.com, who has helped me out with many videos in the past. Its the "D" from "Deek", and "Harrington" combined, and, well, there ya' go.
This is something we collectively built at a hands-on Tiny House Building Workshops I organized/hosted earlier this year, alongside Steven Harrell (shown, of www.tinyhouseswoon.com) in North Carolina.
This is something we collectively built at a hands-on Tiny House Building Workshops I organized/hosted earlier this year, alongside Steven Harrell (shown, of www.tinyhouseswoon.com) in North Carolina.
 |
| Eventually, the front swinging wall will be trimmed out nicely, a loft window will be in place, and Steven will be that much closer to being able to relocate his office into this little house. |
In this shot, you can see that Steven has picked up where our class left off and is now filling and framing the upper walls of the loft. This loft area is about 4' high inside, and will fit a queen mattress. The clear front wall of this cabin also flips open to become a porch roof of sorts. When this wall is in its "downward mode", the purlins, or wall supports (2 by 6's) can be used as shelves- and were designed for this purpose.
Eventually, when this cabin is complete, Steven will use it as an office for his www.TinyHouseListings.com blog- a realty website focusing solely on tiny houses, cabins, yurts, bus conversions, and even tree houses.
Once finished, we'll also put together the funds to do a professional video shoot and walk-through on the place, so as to describe the design and the methods we used.
-Derek "Deek" Diedricksen
