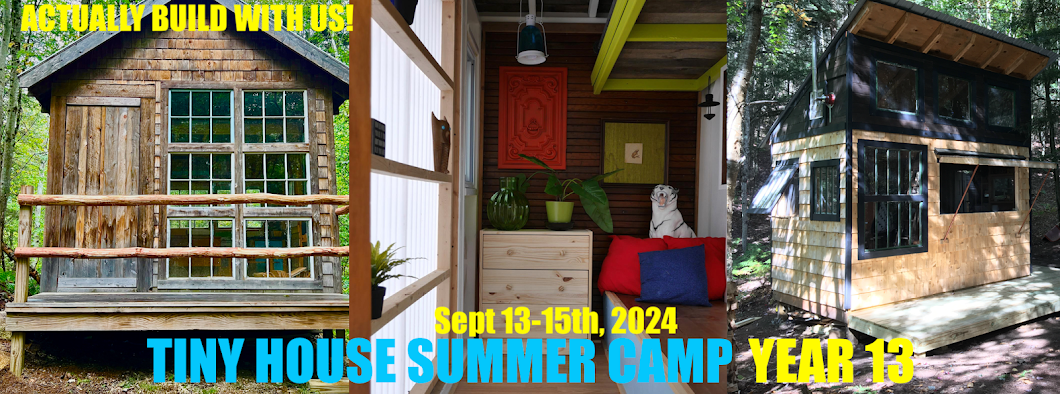I've been brainstorming as to what we should all collectively build at our third "Tiny House Building Workshop"- Nov 2-4 in Massachusetts, and this was ONE of my ideas....
 |
| Click to ENLARGE |
This little structure is 8' by 12', could be enlarged with ease, and could include (and might/will) a tiny bathroom, and a semi-lofted/bunked bed set-up. Oh yeah, the huge corrugated/clear wall lifts up to transform the cabin into an open air pavilion, or a beach hut of sorts, in better weather! This hut is designed as a little guest house/hut, a shed for home-office work, or a yoga/art studio, as mentioned in the sketch. My main intentions are for it also to be a simple vacation cabin for those (most of us) who don't have money falling out of our kiesters (there's some imagery!). Ahem....my apologies....
Something like this, with a recycled doors, windows, and even some lumber, could EASILY be built for under $2000.00- and that includes the paint job, and more. If it works out, I might eventually draw up a full set of step by step plans.
THE DESIGN CRITERIA FOR "TINY HOUSE BUILDING WORKSHOP #3"- Boston, MA
Basically, in a short period of time, here's what I'm aiming for...
-Its got to be a project that many people can work on at the same time (hence, its panelized, and becomes a teamwork-assembling effort). People sitting around and doing nothing is no good, I want people to get some good hands-on time with this weekend project.
-It has to be small as we only have two-three days to work on it, AND to hear from a ton of guest speakers at the workshop. Daylight is limited too- we're fighting the clock there....
-It can't cost a million dollars to build, as mistakes will be made (half the fun, and ALL the learning experience), and because, well, I really don't need another cabin in my yard- my wife is going to KILL me!
-It also has to incorporate many facets of building, for those who have, and haven't, much experience swinging hammers....
All in all, The Darrington's build will cover/include many/most of the standards: framing, show the benefits of pre-fabrication, sheathing, the "glue n' screw" technique, roofing work/poly wall work, painting/decor, base building/setting, and some other less conventional techniques, allowing us (and making us) all think outside the box.
Again, this is but one idea, but one of the one's I'm liking more than some of the others I have behind the scenes.....
MORE TO COME!
-Derek "Deek" Diedricksen
