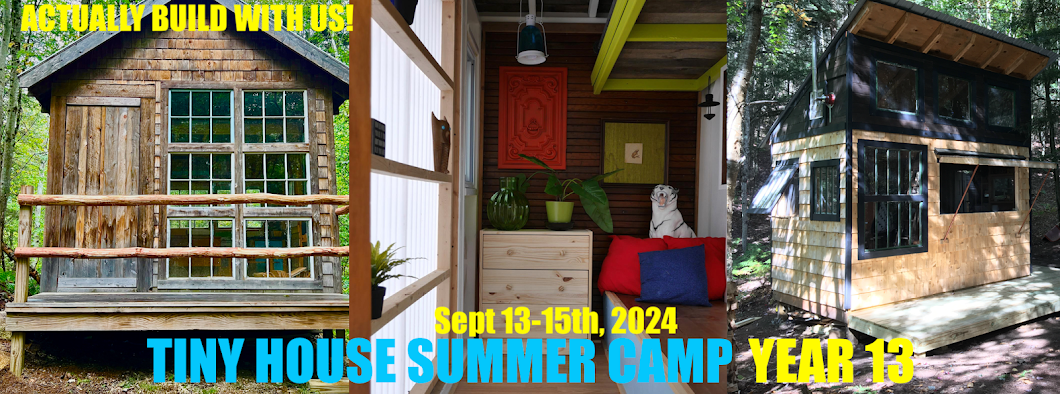64 square feet- all prefabricated and re-assembled in 8 hours. Built and Designed by Derek
"Deek" Diedricksen. Its a guest house/room/study- built on a budget, and using stock-length materials, thereby saving time and materials. It makes use of a recycled door, and all the windows were found curbside.
"Deek" Diedricksen. Its a guest house/room/study- built on a budget, and using stock-length materials, thereby saving time and materials. It makes use of a recycled door, and all the windows were found curbside.
By having 8' high ceilings, allowing much natural light inside, and a pop-out/cantilevered window, the mere 64 square feet seems larger once inside. This cabin also contains a built in sleeping platform/couch, some built-in shelving, a mini-deck out front, and room for an armchair, side table, and then some.
This cabin was built for a TV show segment, but I can't show the photos until it airs. This particular shot is by someone else, and I stumbled upon it online, so what the heck, I might as well post it. When the time comes I have a mini video tour of this thing, and a ton of photos to show this tiny house/cabin inside and out. I'm eventually going to add a bathroom, and a raised, sleeping platform/bunk inside it.
Its another cabin based from one of the designs in my book "Humble Homes, Simple Shacks".
 |
| Only $11.53- the NEW edition- on amazon.com- use the link in the left hand column |
-Derek "Deek" Diedricksen

